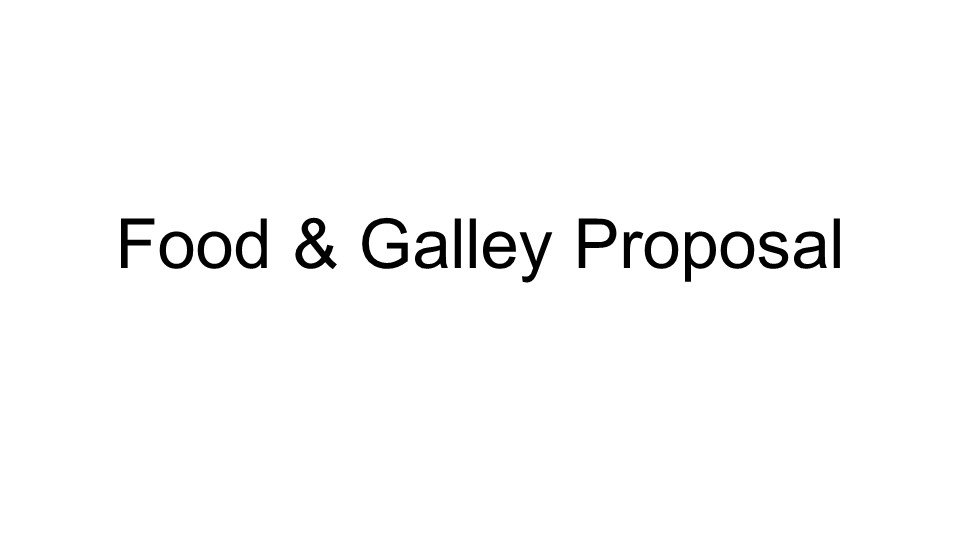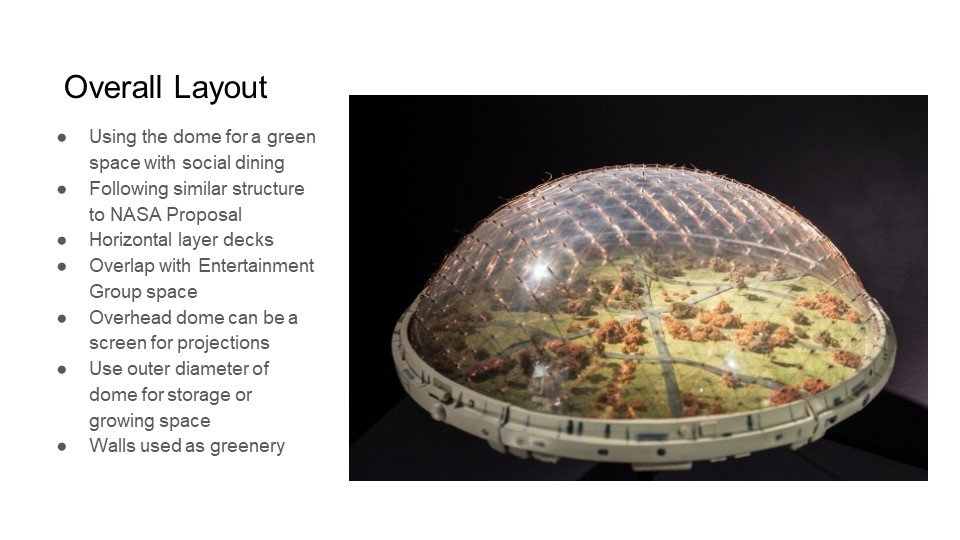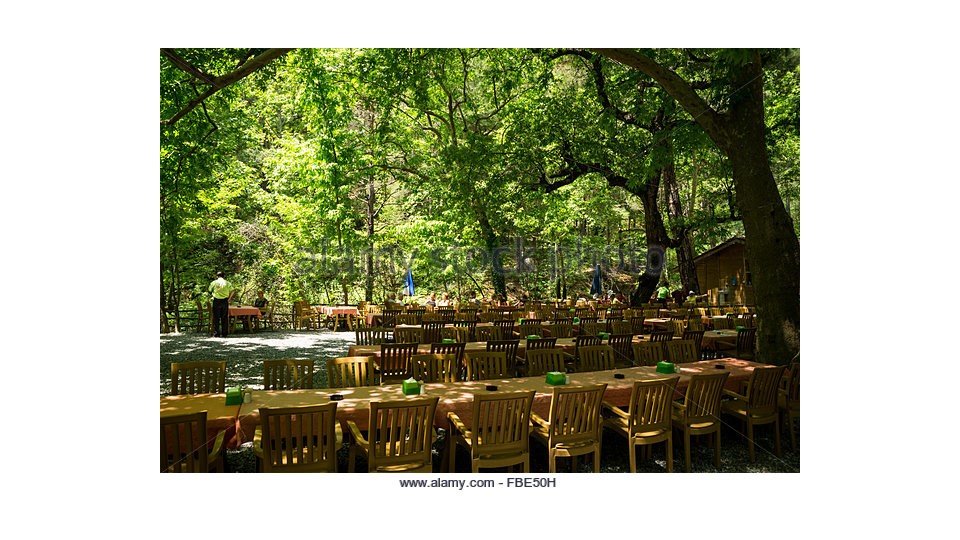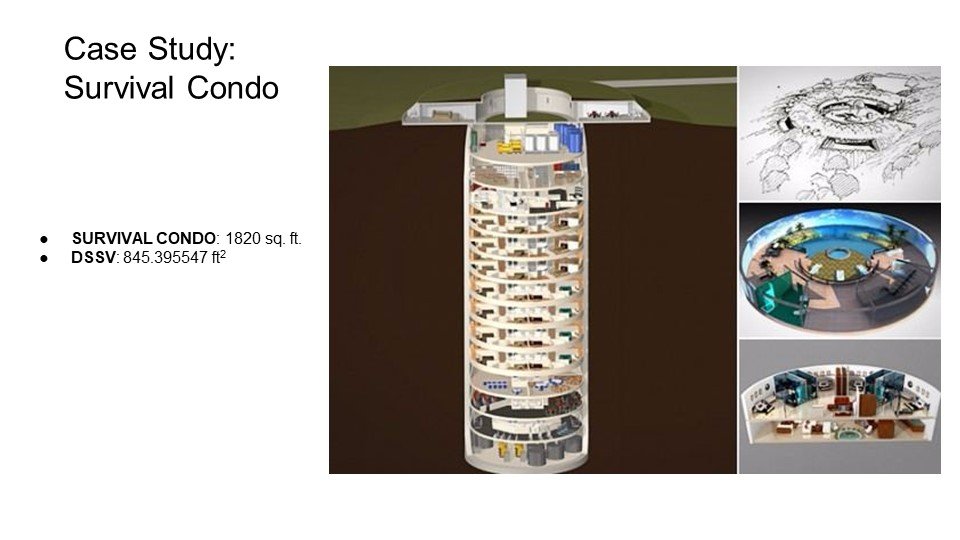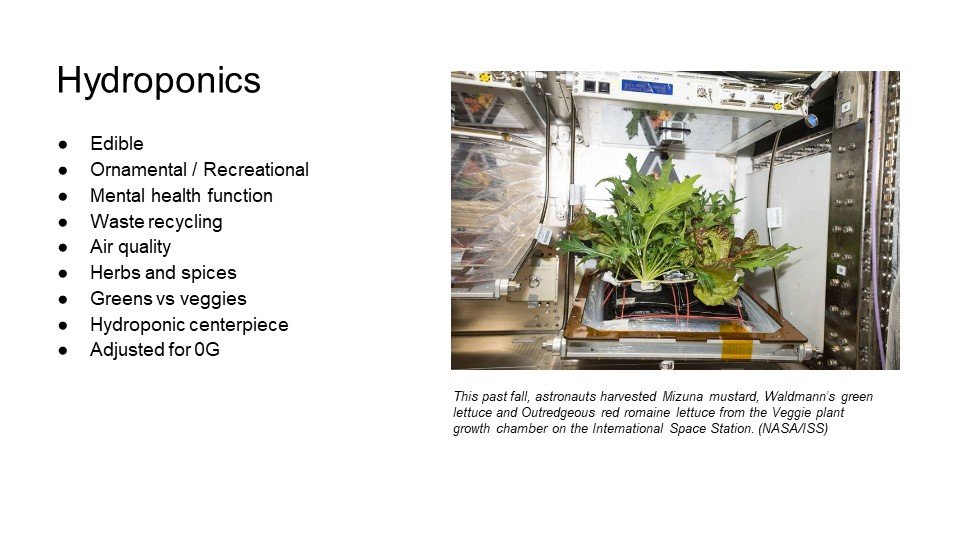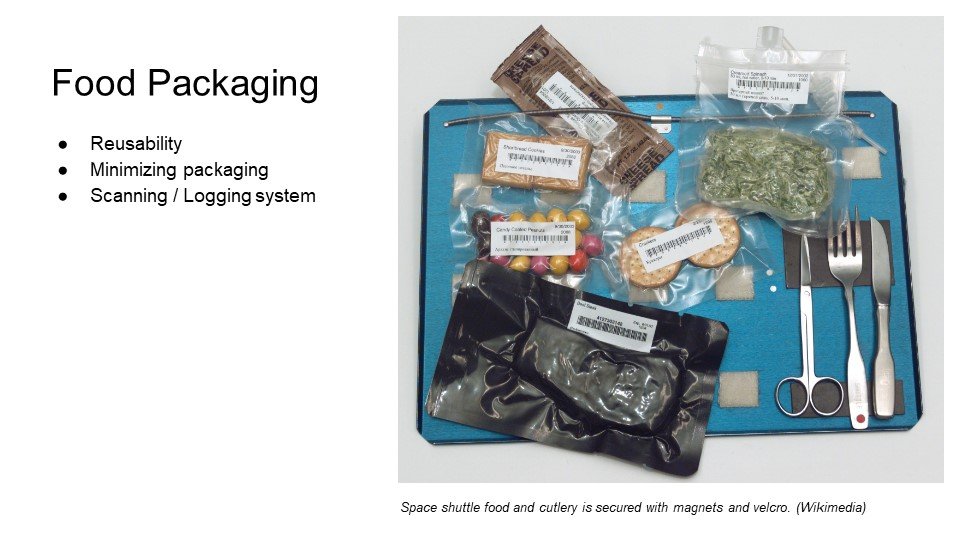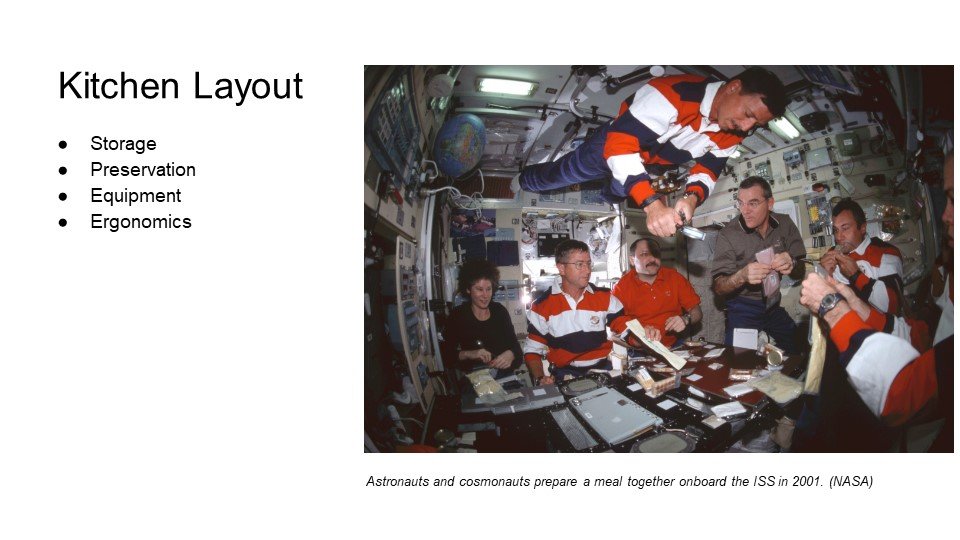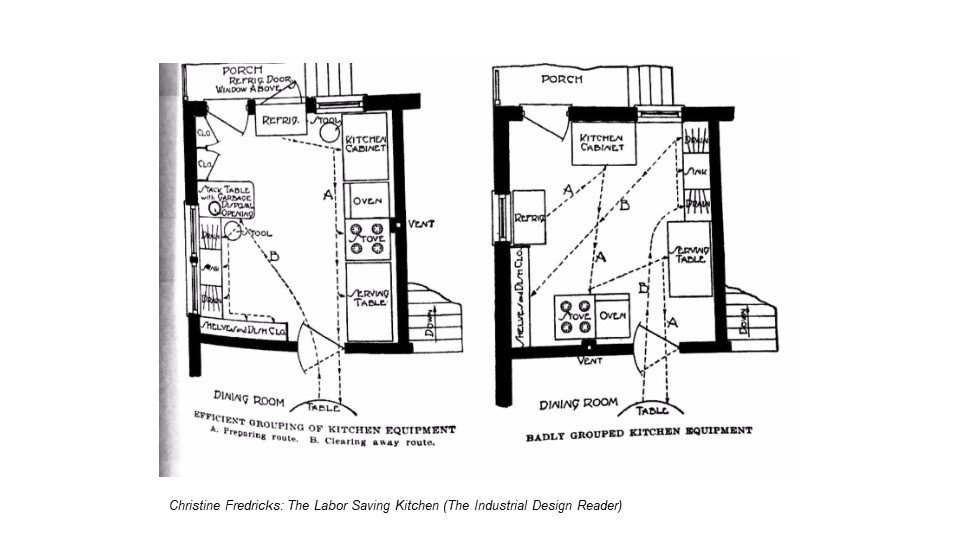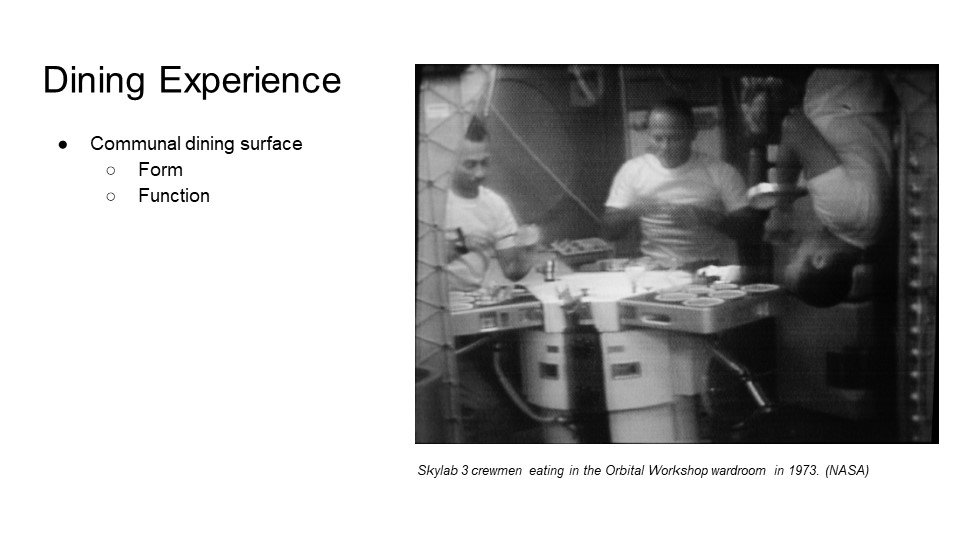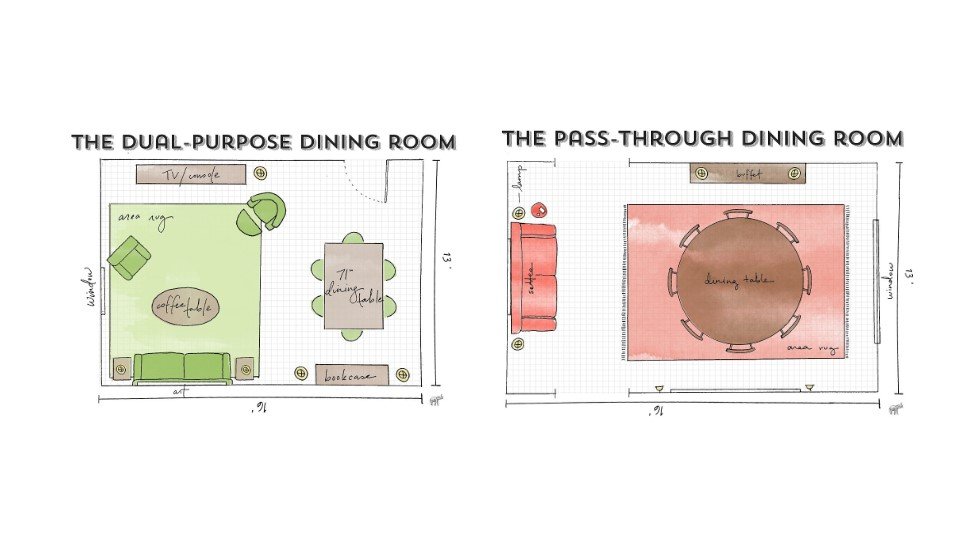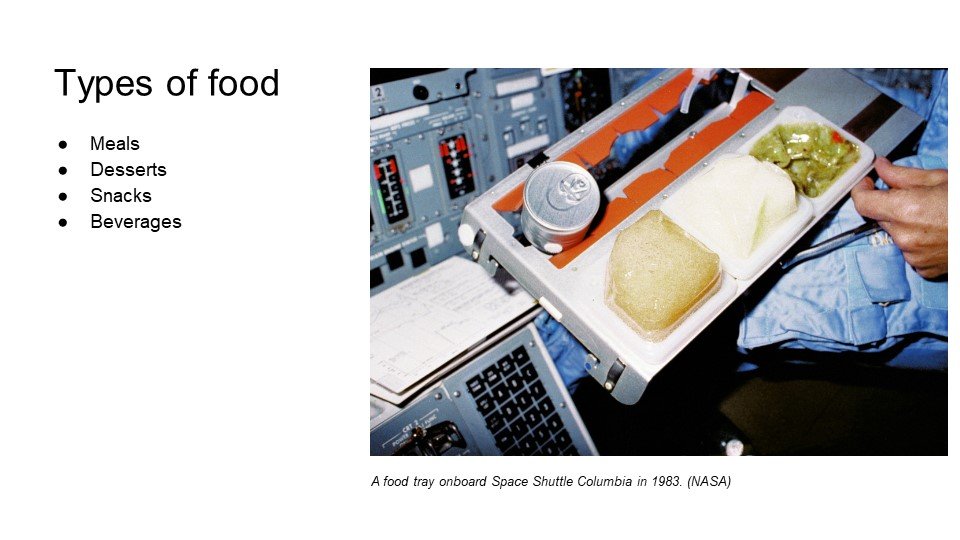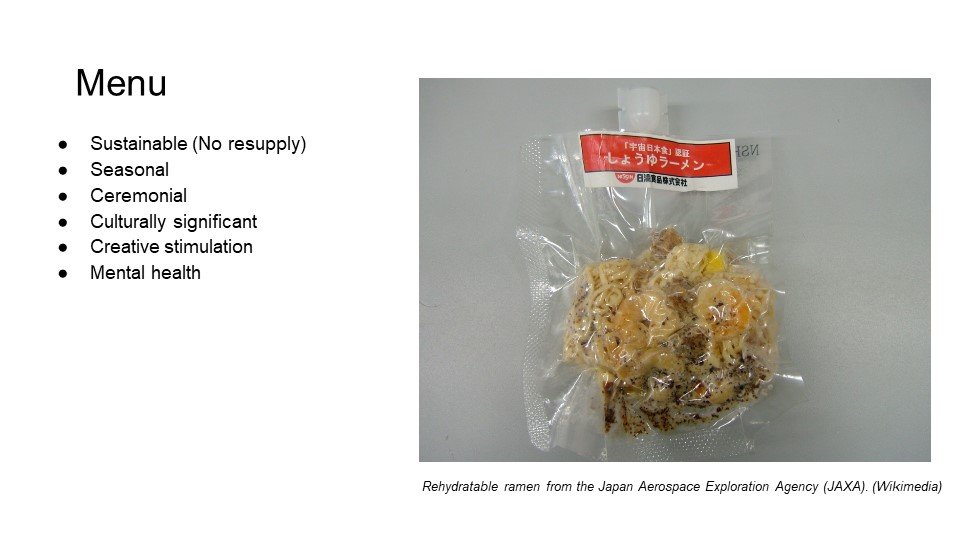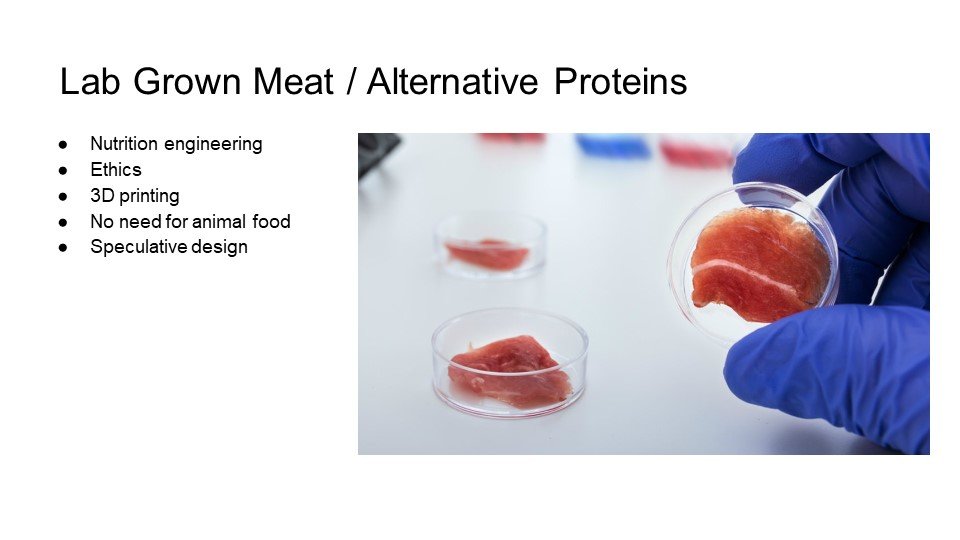NASA x RISD
During this studio class we worked with a representative from NASA to design the crew section of a potential Deep Space Science Vessel, we broke into groups of three each of us taking a different section of the 10 meter wide pill shaped pressurized vessel. My group designed the galley and wardroom which had to allow for all members of the crew to occupy it at once and also act as a communal dining, presentation, and socializing space.
Mission Requirements:
- Accommodate 48 crew members simultaneously
- Consider use in both OG and 1G conditions
- Consider Hab Module functions separate from Food Production Facility (Lab Module)
- Separate Lab Module houses a dedicated
Dual functionality in zero gravity:
Dining orientation/ Wardroom orientation
- Duodecimal segmentation (system of 12)
- Reflects traditional calendar systems
- Simulated agricultural rotation
- Non-propagating plant harvest cycles
for long-term passage of time
- Propagating plants for continued harvest and short-term passage of time
- Greenery selection
- Visual stimulation (ornamental/ aesthetic)
- Culinary stimulation (aromatic/ herbal)
- Seasonally evocative
- Easy adaptability for hydroponics
- Calorie and nutrition content not the priority (separate module exists for food supply)
- Resource for recreational gardening interests
- Resource for culinary/ gastronomical interests
- Separate Lab Module houses a dedicated Food Production Facility, which addresses:
- Fruit, grain, vegetable growth bays
- Fish and shellfish breeding tanks
- Harvesting and processing workstations
- Fresh food packaging workstations
- Hab Module galley is designed with mental health benefits of social dining in mind
- Seen here is primary orientation of the dome, divided into space for seating, storage, prep
- Inspiration drawn from restaurant & bar design
- Benefits combined with proximity to greenery
- Mimics the cyclical theme of dome
- Adjustable for number of diners and traffic flow depending upon ship schedules and mealtimes
- Cushioned outer edges for comfortable contact
- Maximum table extension has the capacity for all 48 crew members simultaneously
- Circular layout eliminates sense of hierarchy
- Comfortable minimal personal space based on the measurements for the 95% man and woman
- Recommendation: Stagger crew mealtime schedules so galley is not used at maximum capacity on a daily basis
- During high-capacity mealtimes, diners
can minimize crowding by cycling through one half of the dome floor
- Upon entering one of the two hatches, tray pickup is located to the right and leads straight into food storage cabinets and food prep countertops
- Seating space can be filled from either the outer or inner circumference of the dining tables
- Tray return is located right of the hatch upon exit
- Food prep and dining area is exactly mirrored on each half of the dome floor, so traffic flows simultaneously for two groups of incoming and outgoing diners
- Central housing unit for beverages, snacks, and condiments
- Stand-alone gathering space at center of the space to encourage casual social dining interaction outside of mealtimes
- Situated along circumference, split into quarters into alternating cabinets (storage) and countertops (prep)
- Makes use of deadspace within dome curvature
- Emphasis on more fresh ingredients and hydroponic harvest
- Gives diners the option to "cook" by combining individual ingredients as well as rehydrating precombined ready-meals
- Alternative orientation of the dome "flips" the dining set-up into an amphitheater space for presentations, meetings, and gatherings
- Creates a more formal or performative setting where the audience can simultaneously face one central stage area or display screen
- At any given time, the dome is used in only one orientation to avoid triggering space sickness
Bars spanning across dome surface, used to navigate a path directly from one hatch to another in OG
Bars in various positions around the perimeter, used for stabilization and maneuvering during food preparation
Bars running between panels, used to navigate around hydroponics; retractable roping can be stretched between each bar column for lightweight anchoring solution in the wardroom orientation
- Base of the center console is a continuation of the DSSV's air purification system (current ECLSS pictured below via NASA)
- Central floodlight angled upward to provide light for plants without casting hard shadows on diners
- Medium-strength track lights along hydroponic panels and countertops to illuminate prep surfaces
- Strong track lights under dining table, bounces off floor surface to create softer reflected lighting
- In wardroom orientation, the floodlight can be a spotlight for presenters or the table tracklights can be used for ambient lighting
Circular railing around dining table allows quick foothold anchoring while dining
Ringlets are located along the edges of the dining table to correspond with the DSSV carabiner anchoring system





















































